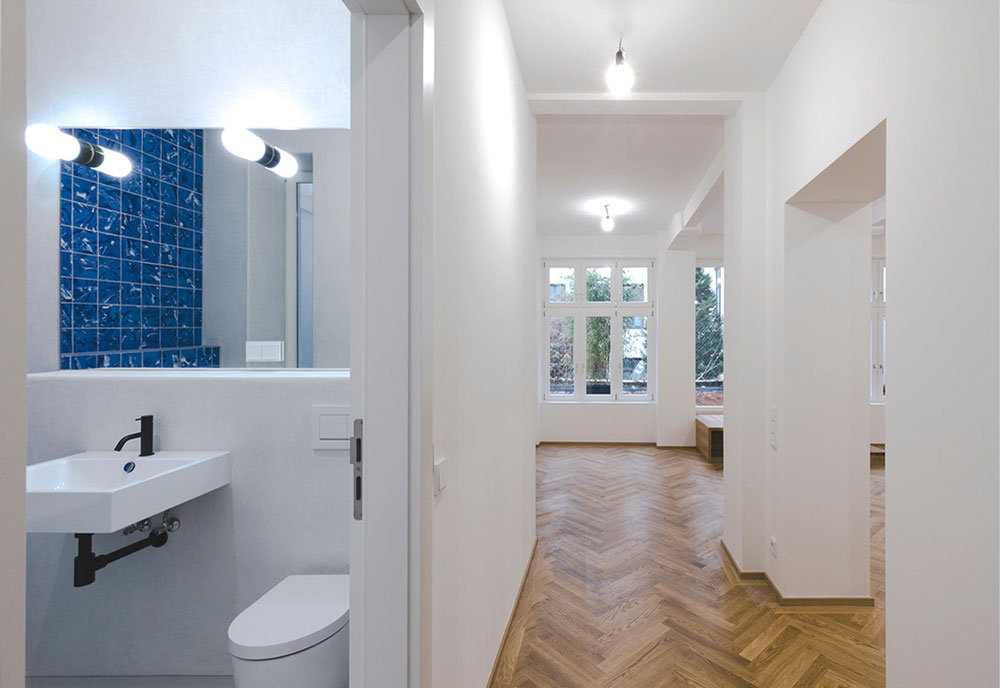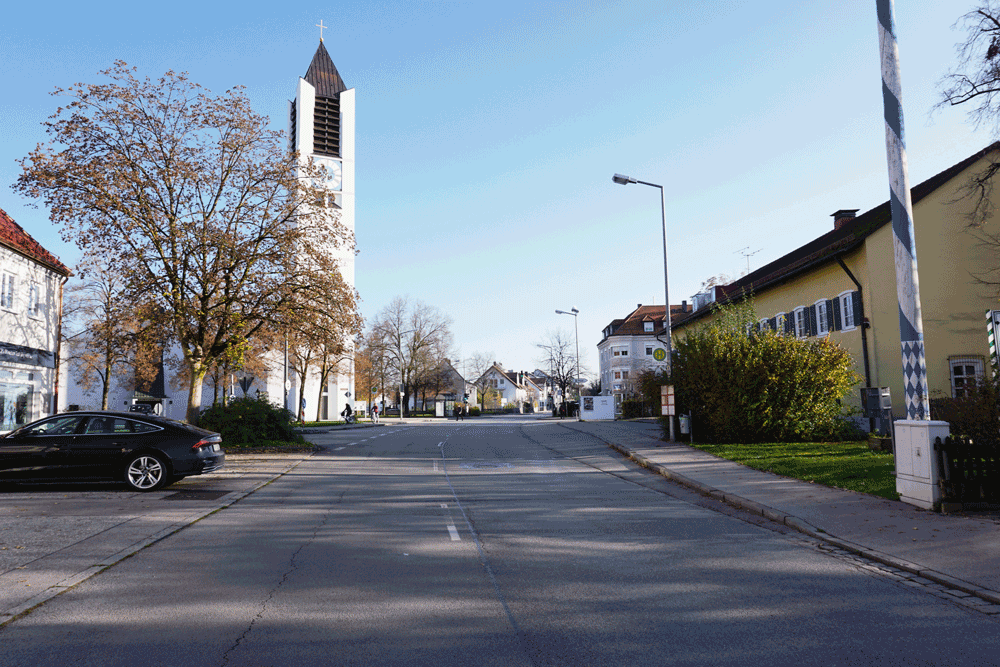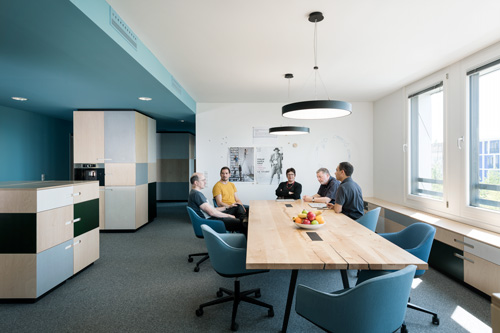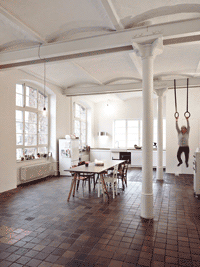An ornate, landmark farmhouse - historically protected, in a panoramic location just outside Munich. A new concept to do justice to the building, its history, and its setting. Historical building materials and ecological construction techniques guiding the renovation and restoration, and clients - directly descended from the original contractor and with a special bond to the building - to wholeheartedly take on the challenge. Here, dedication and idealism were required at every turn. After much problem-solving, creative thinking, and countless small and large solutions, the result is clear to see: The
Beim Fuchs
estate in Unterföhring shines once more.





































