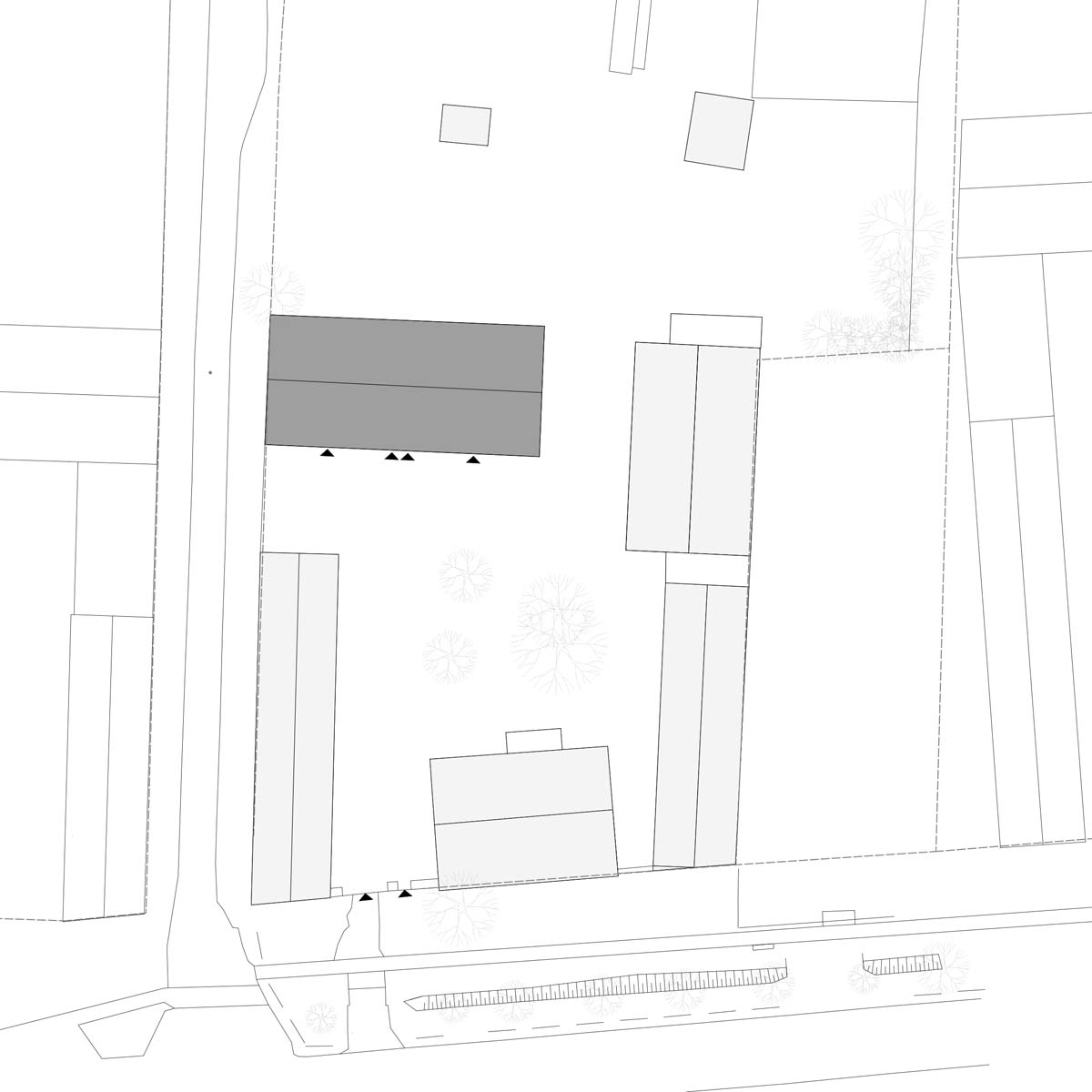Institut
für
unglaubliche,unerwartete,unerschütterliche,umfassende,unwiderstehliche,unverbrauchte,unnachahmliche,unkonventionelle,unkomplizierte,unbeschwerte,umwerfende,unwirtschaftliche,unverbesserliche,umweltbewusste,urige,unschädliche,ultrageschmeidige,ungewöhnliche,unterhaltsame,unkonventionelle,ungezogene,unbeschreibliche,unfassbare,unvergleichliche,urbane
Baukunst


















