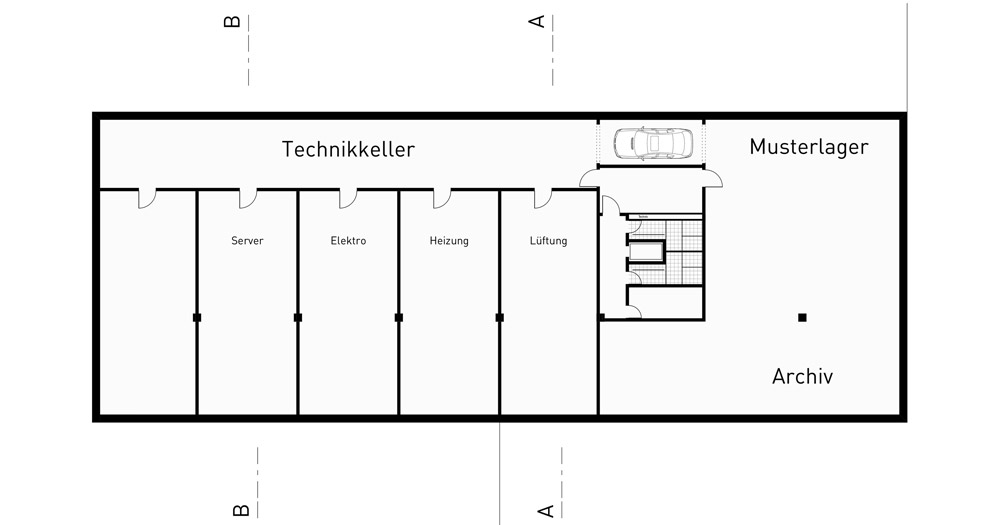Institut
für
ungezogene,unwirtschaftliche,urbane,unverbrauchte,unerschütterliche,umfassende,unbeschreibliche,unverbesserliche,unglaubliche,unkonventionelle,unkonventionelle,unbeschwerte,unvergleichliche,ultrageschmeidige,unschädliche,urige,unkomplizierte,unterhaltsame,umweltbewusste,umwerfende,unwiderstehliche,unerwartete,ungewöhnliche,unfassbare,unnachahmliche
Baukunst























