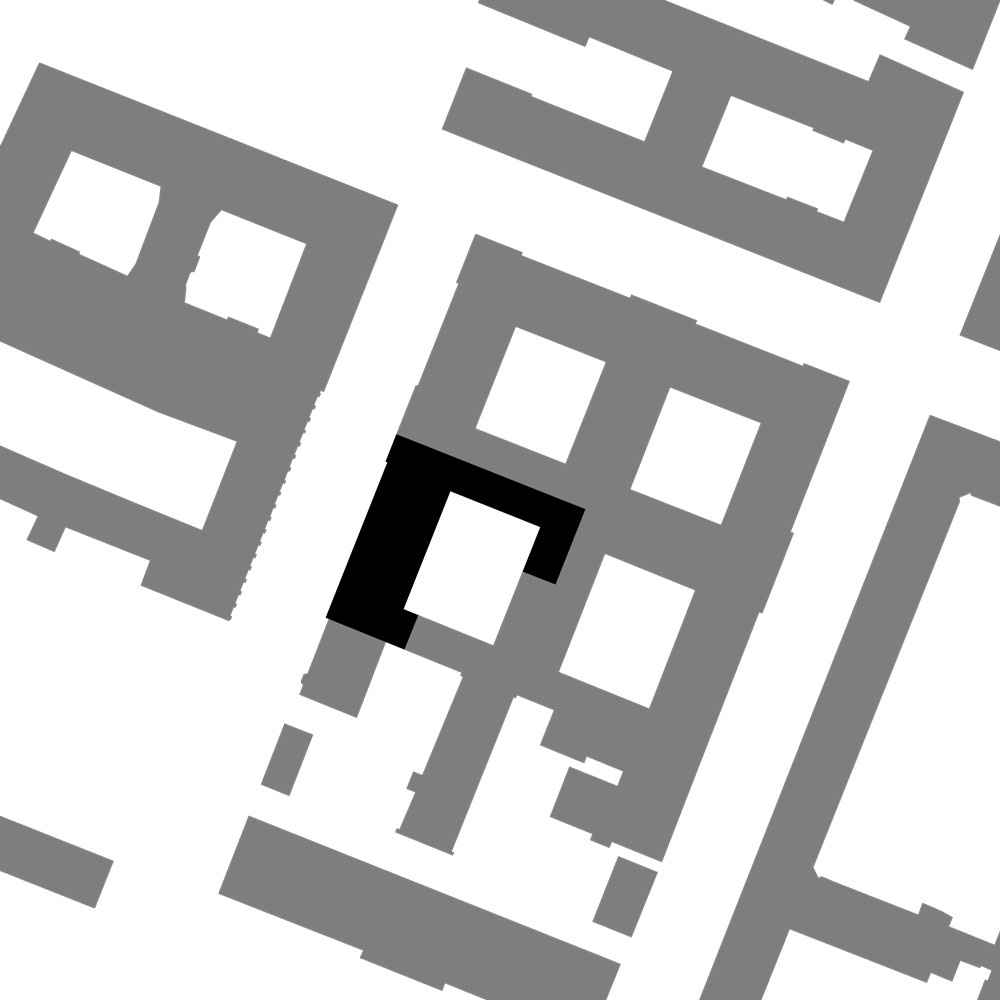Institut
für
unerwartete,unfassbare,unerschütterliche,umweltbewusste,unschädliche,ungezogene,unbeschwerte,unverbesserliche,urbane,unglaubliche,unwiderstehliche,ultrageschmeidige,unkomplizierte,unterhaltsame,unbeschreibliche,unkonventionelle,unwirtschaftliche,umwerfende,urige,unkonventionelle,unnachahmliche,ungewöhnliche,unverbrauchte,umfassende,unvergleichliche
Baukunst





















